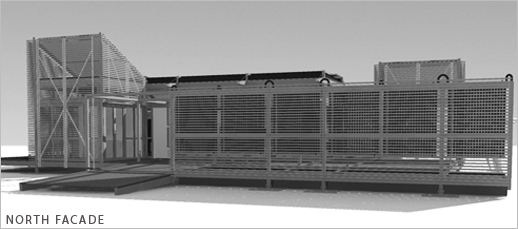Our team has adopted the
groHome concept, as invented by team leader Pliny
Fisk. Our entry to the Solar Decathlon is equally a competitive entry,
an educational endeavor, and a "real world" business plan. We are inventing
a system for building homes rather than a prototype or custom
home.

The groHome building
system is a sophisticated, high-tech approach to home building that
draws upon the best ideas from across the engineering and business spectrums.
It is a modularized, dimensionally coordinated, open source kit of parts
that is attuned to green building principles to achieve high levels
of carbon balancing. It incorporates best practices supply chain management
to achieve economies of scale unprecedented in the home building industry.
A groHome is designed to anticipate changing needs
of the building owner and allow for upgrades, replacements, and enhancements.
The overall goal is to optimize not only the total cost of ownership
but the total cost of life style.
Beyond the individual home, the system expands to
include a groCommunity. The cost of shelter is only
part of the total cost of a life style. Transportation costs take a
big bite out of person's wallet. Food costs are also significant. Efficient
community planning can reduce transportation costs, reduce waste disposal,
conserve water resources, and even produce food at a local level. Homes
and neighborhoods can be designed for health and reduce the costs of
medical care and insurance. The understanding of how all of these factors
impact the cost of a life style is crucial to finding a way for us to
live sustainably even as supplies of resources dwindle and demands upon
resources increase.
The basic structural frame of the groHome
uses high performance, light weight, industrialized elements that can
be carried to a site and set up with a small crew and minimal tools.
Pedestal footings elevate the house above the ground to cause minimal
damage to the earth. Onto the frame, the builder can add prefabricated groWalls, groFloors, and groRoofs that
provide all of the services and feature of the home. Because they are
coordinated dimensionally, a component can be replaced or altered as
the owner obtains more money or requires different features.
Initial cost of ownership can be minimized. Because
mortgage payments are reduced the owner saves money through lower interest
charges.
Solar generators such
as photovoltaic arrays or hot-water arrays, are incorporated into groWalls and groRoofs to
provide the energy needs appropriate to the life style and solar resource
availability. High efficiency appliances and advanced lighting systems
reduce energy demands as much as possible, and can easily be replaced
when an upgrade becomes available. Community power generation strategies
couple several houses together to reach a greater balance of load and
resource. Protocols wherever possible are based on national or international
standards or procedures. Much like the open source movement in computer
software development, national and international committees will establish
the interfaces among components that are manufactured by a wide variety
of companies.
Building System Protocols
Structure: The building functions structurally
as a stiffened frame so that walls are removable leaving
the structure as a separate operating unit.
Skin: The skin or infill is disentangled form the structure and the utilities.
Growth: Structural frames function in a manner
that they are additive one to the other.
Access: Structural member configurations allow
utilities to be changed and therefore are not embedded within
the structure or the shell.
Health: Materials are long lasting and non
toxic in their various life cycle phases.
Flexibility: The building system provides flexibility
in how auxiliary systems are mounted (ie. Overhangs, light
shelves, solar thermal, solar electrical, landscape elements).
Materials: Flexibility in material use (steel,
wood, aluminum nominal dimension types) according to regional
market dynamics.
Impact: The building is structurally stable
relative to wind and subsidence using appropriate foundation
types to fit hurricane conditions yet maintains only a light
impact upon the soil beneath it.
DIY: Prepackaged or do it yourself modular
sub components that contain fully integrated subsystems for
energy, water food, sleeping dining and other functions.
Energy System
Protocols
Orientation: Appropriate orientation to wind and
sun specified according to region and site.
Be Passive: Appropriate passive solar design as
to solar gain aperture, shading and breeze openings are specified
according to region.
Climate Matters: Appropriate overhangs for the climate
and region being considered.
Light: Appropriate light shelf system protocols
for angles reflectivity.
Insulation: Appropriate insulation sizing (nontoxic
in production and use).
Windows: Appropriate energy conserving fenestration
according the National Fenestration Council (and nontoxic
in production and use).
Air-tight: Appropriate sealing procedures according
to pressure test (nontoxic in production and use).
Thermal: Thermal storage for heat and cool is
modeled according to region.
Solar: System sizing (solar electrical, solar
thermal, hybrid) use regional design procedures that correlate
to utility type and region.
Transport: Hybrid transportation that is chargeable
and or can use fuel depending on use and time of year.
|